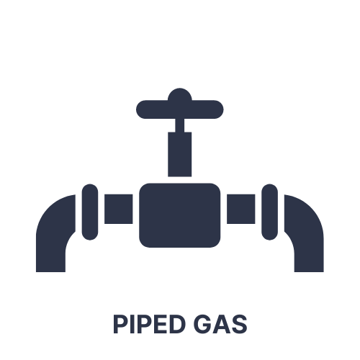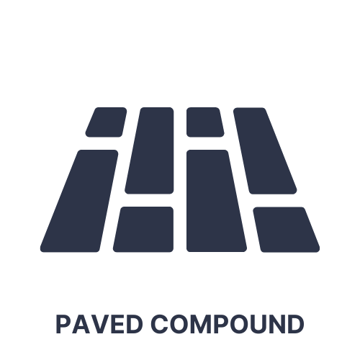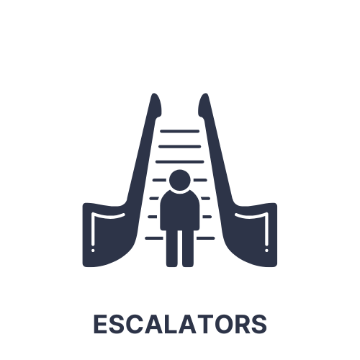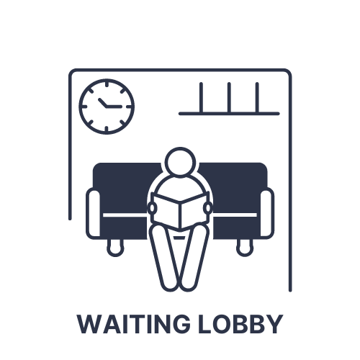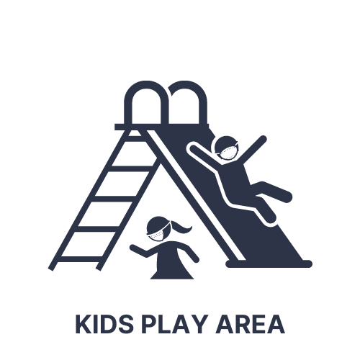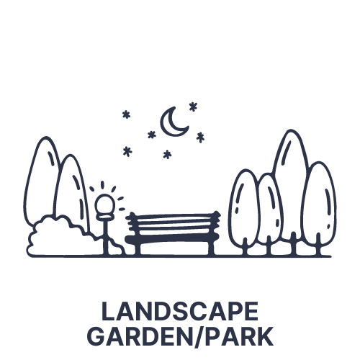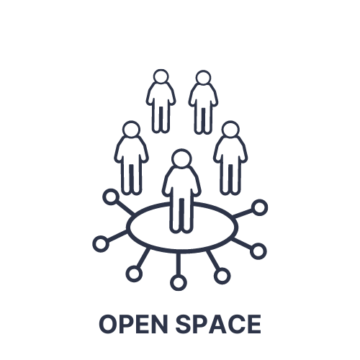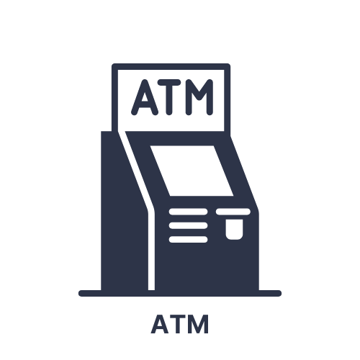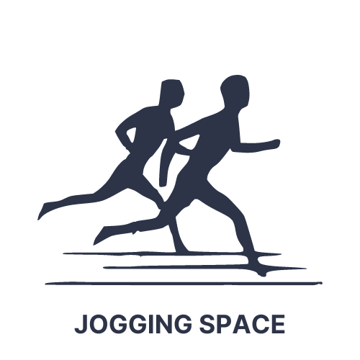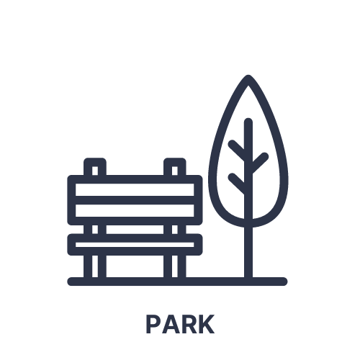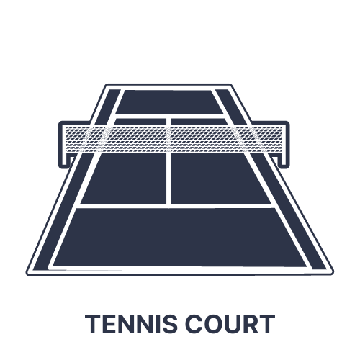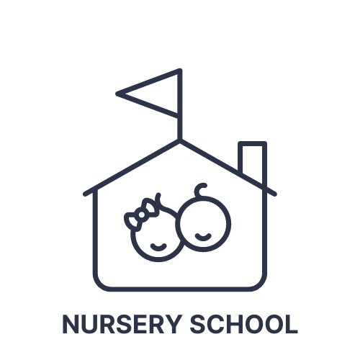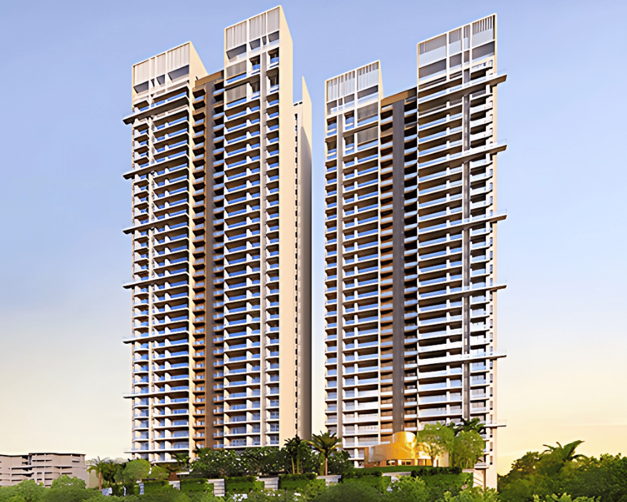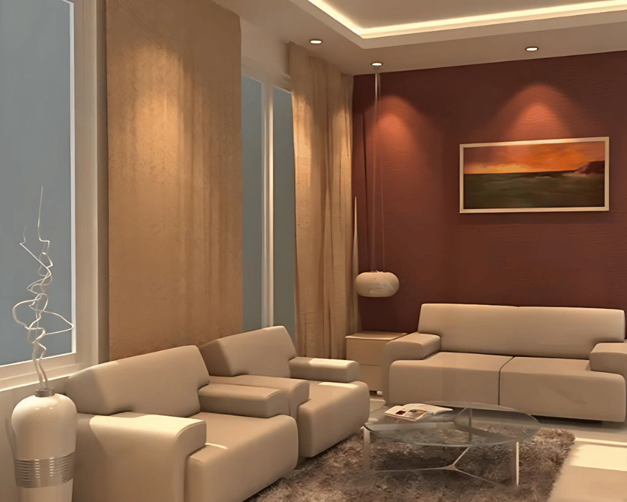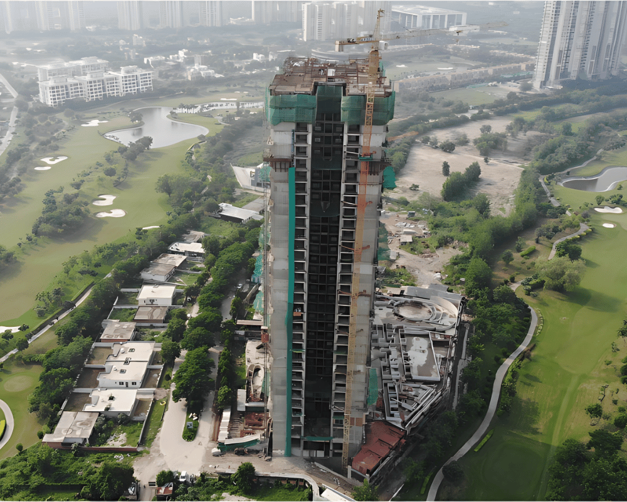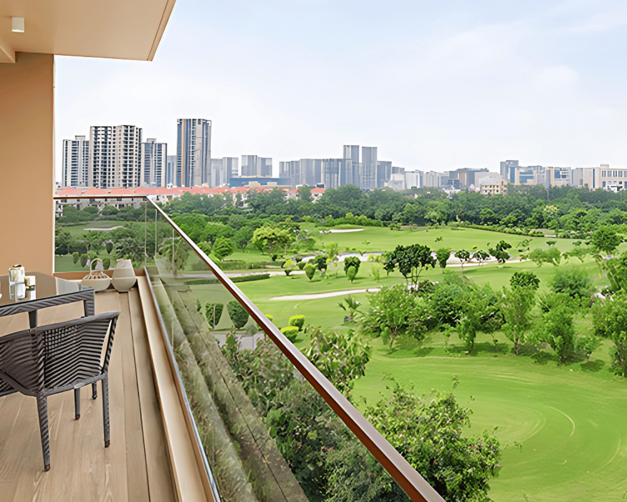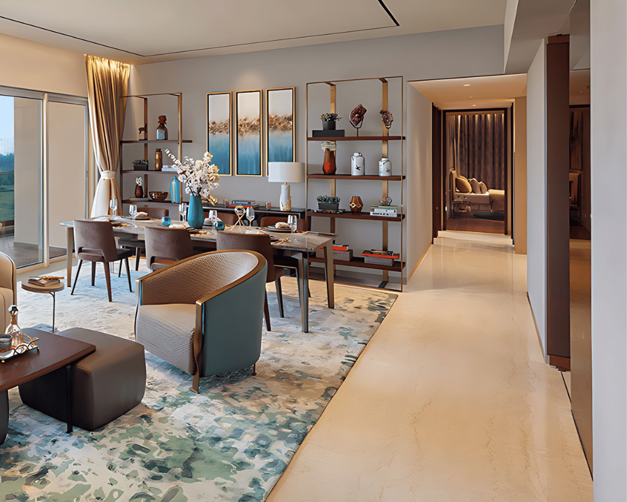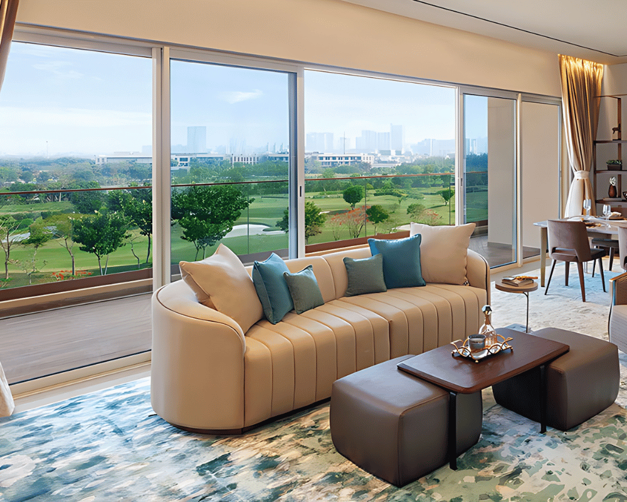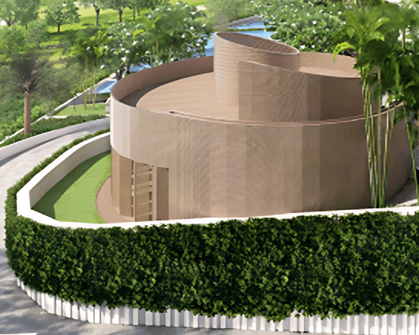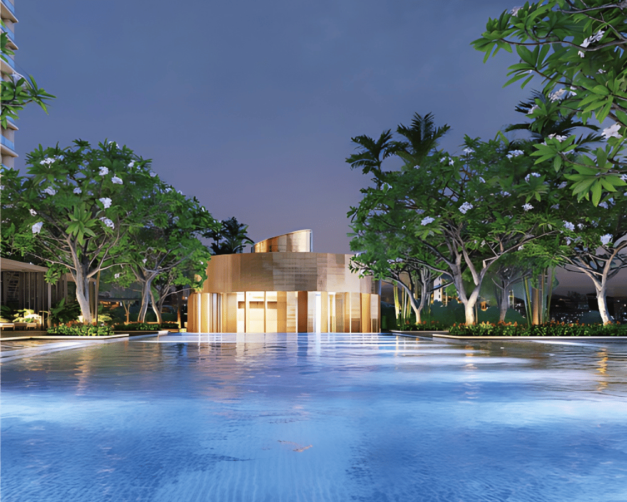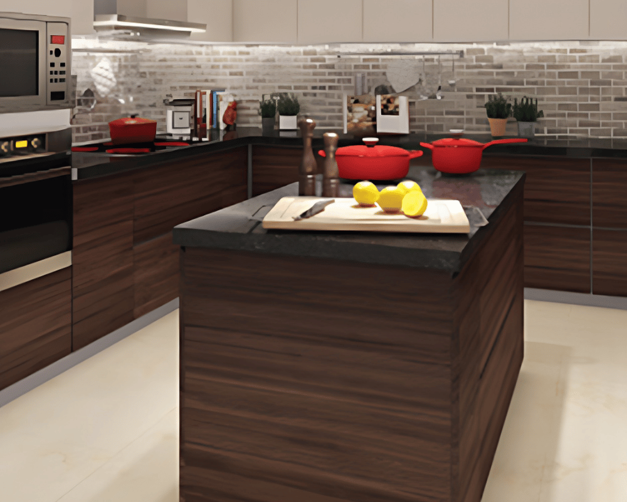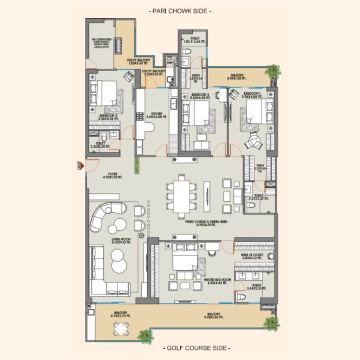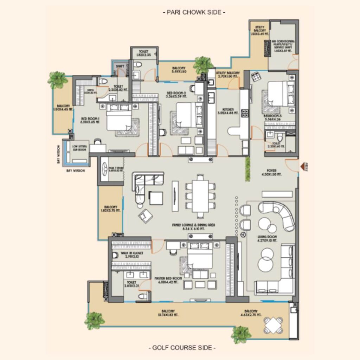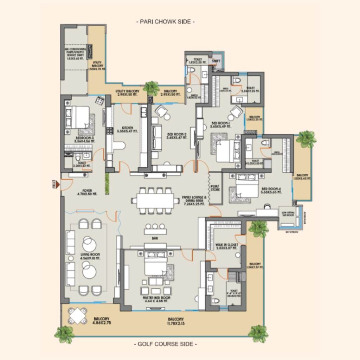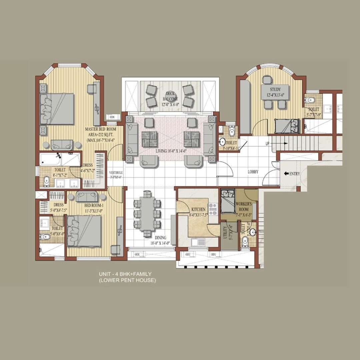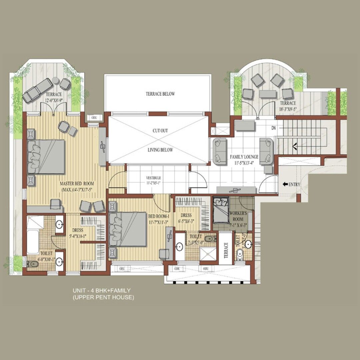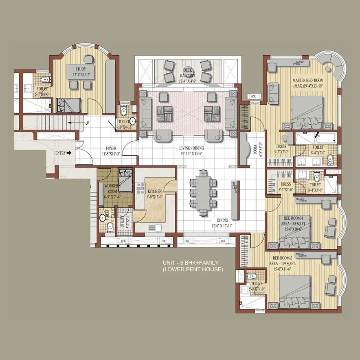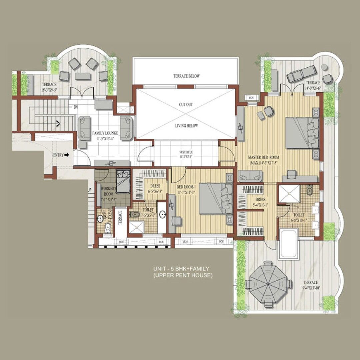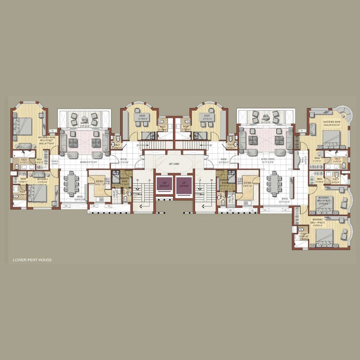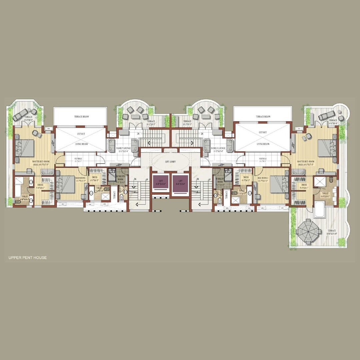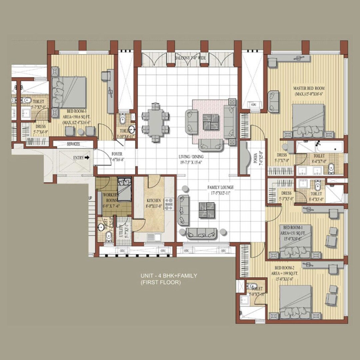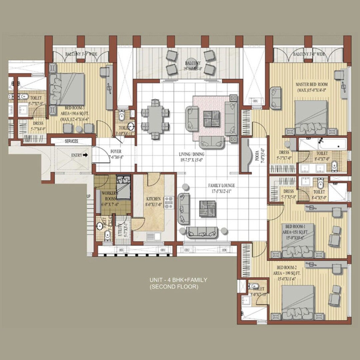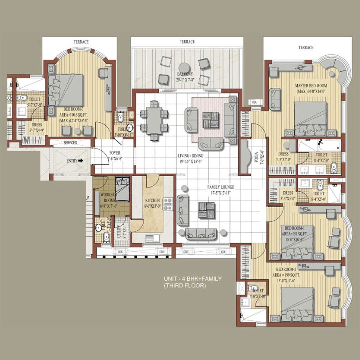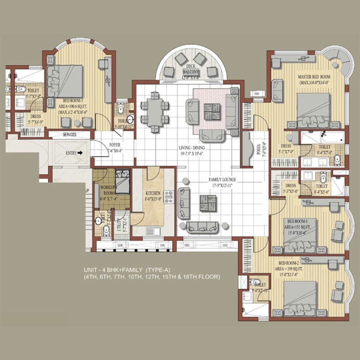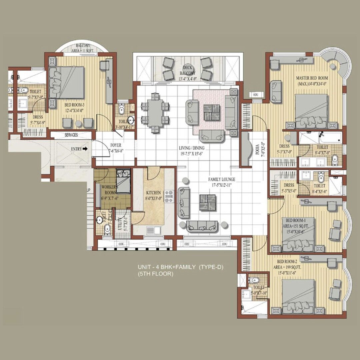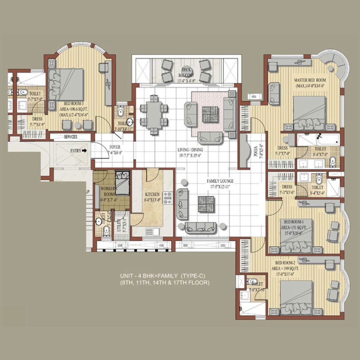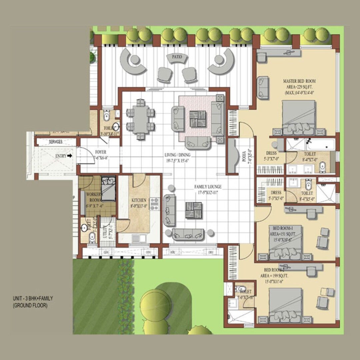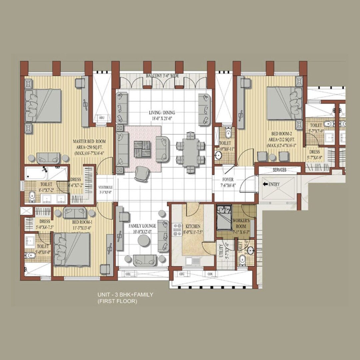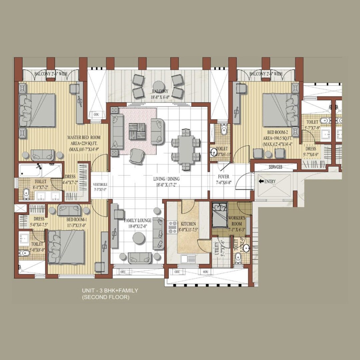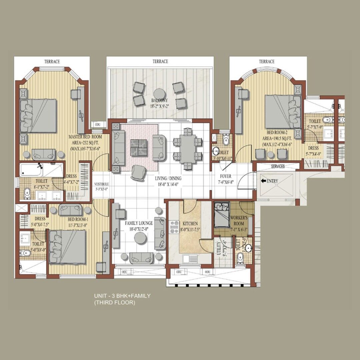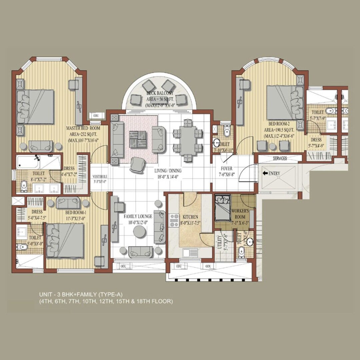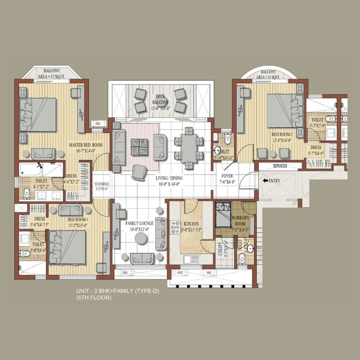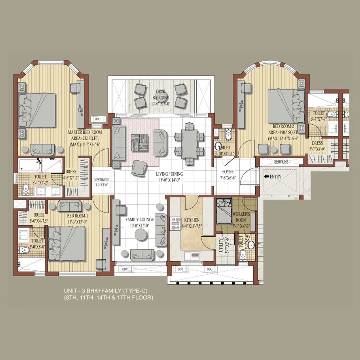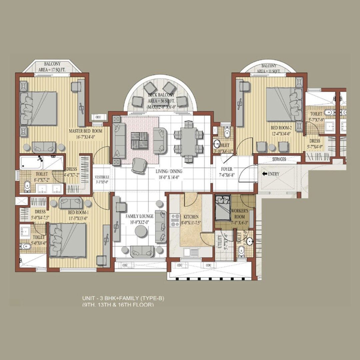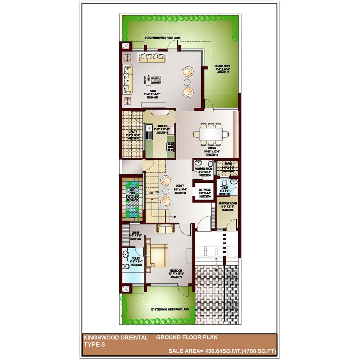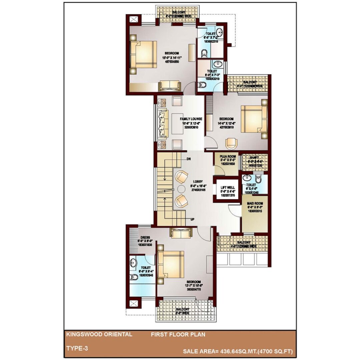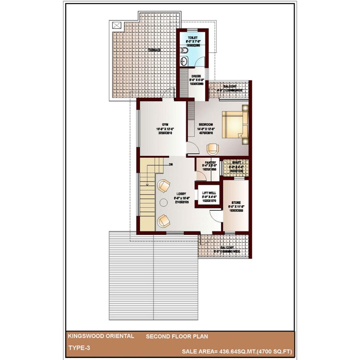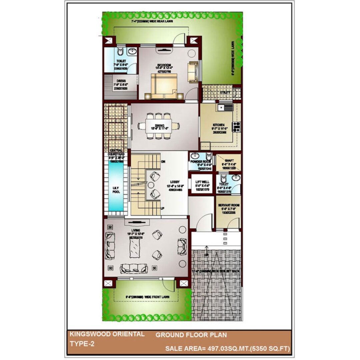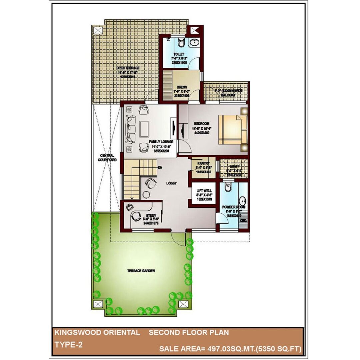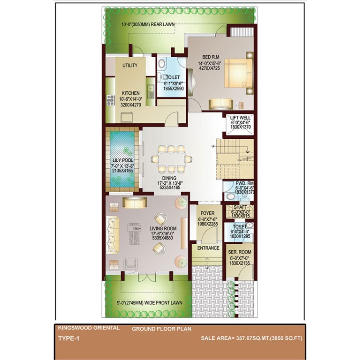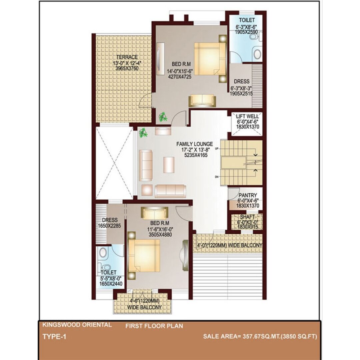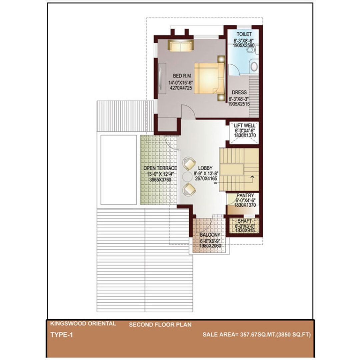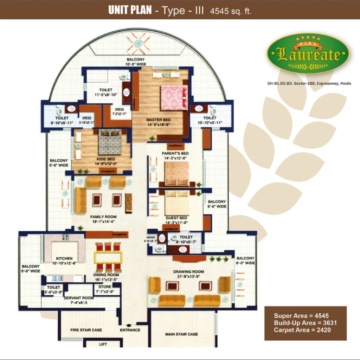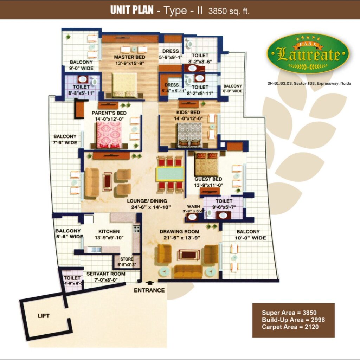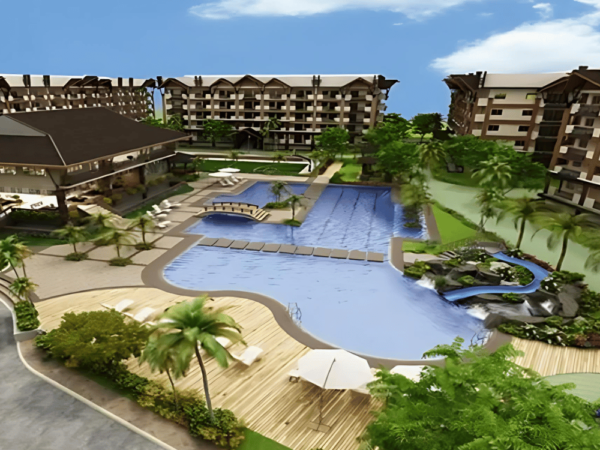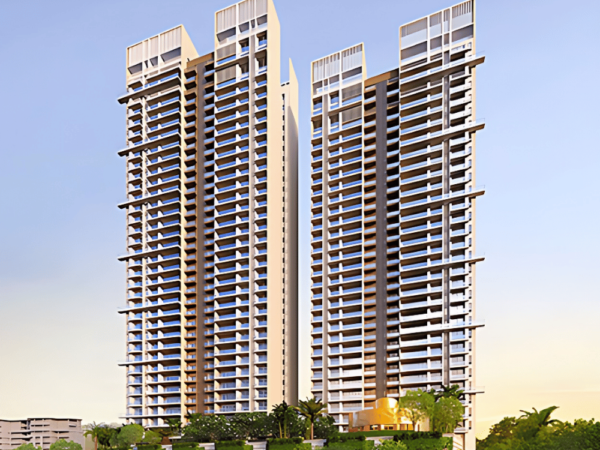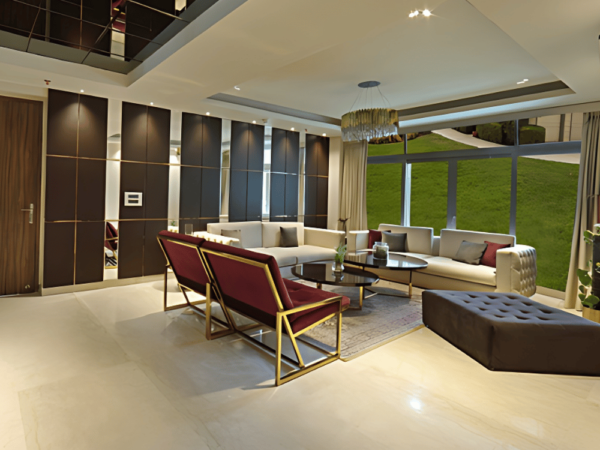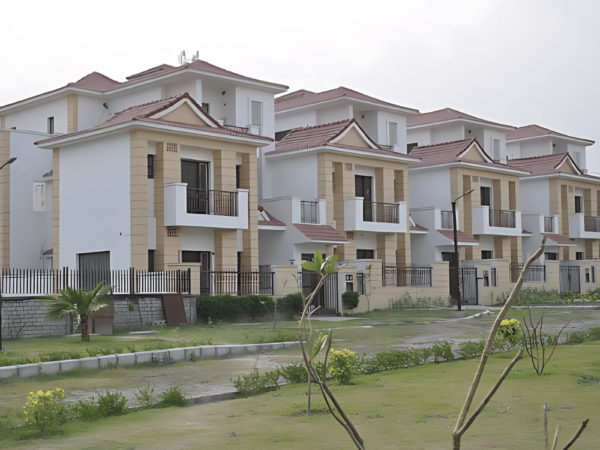Kalpataru Vista
- Sector 128, Noida
- Starting from: ₹ 3.6 Cr
- 3 Baths
- 3 Bedrooms
- 3000 Sqft.
- 3 Baths
- 3 Bedrooms
- 2070 Sqft.
Kalpataru Vista, in the booming hub of Noida, will fulfil your dream of living in the lap of luxury. The majestic twin towers, with 3 & 4 bed apartments and duplexes, are nestled in a massive 110-acre lush green golf course with breathtaking views. Kalpataru Group brings to you the perfect opportunity with Kalpataru Vista, booming in the metropolitan hub of Noida, with a desire to fulfill people’s dreams of living a life in the lap of luxury. Nestled within a massive 110 acres lush green golf course lies the majestic twin towers of Kalpataru Vista. Housing 3 and 4 BHK apartments and duplexes all with breathtaking view of the golf course. Four elevators along with a service elevator for the residents’ privacy and security. Peppered with its characteristic Ecodeck, the balconies, terraces and the spectacular infinity pool overlooking the golf course and the vast horizon, Kalpataru Vista gives you, your everyday dream vacation, right at home.
About The Project
With an aim of bringing the world of luxury to you, Kalpataru Vista is located in the midst of an 18 hole signature golf course designed by Graham Cooke & Associates – Canada’s renowned golf course architect, credited with the construction of over 100 golf courses across the world.
Stretched out on a 80 acre land with 9 splendid water bodies and 62 bunkers. And if that weren’t enough, the landscape encompasses an additional 30 acres of a 9 hole executive golf course with 3 water bodies and 18 bunkers.
With serene water bodies flowing throughout the lush green lawns and centrally controlled irrigation system from Toro US, the 18-hole and 9-hole signature golf facilities promises a luxurious experience crafted to fulfill your desires of waking up to such a spectacular view. Kalpataru Vista is more than just a golf course view. The lush landscapes, the water bodies and the engulfing greens make for a truly beautiful view all around. After all, a perfect view makes a getaway, perfect.
Feature List
Bedrooms:
3
Possession Year:
2024
Bathrooms:
3
Area:
3000 Sqft.
Type:
High-Rise Residential
Livingroom's:
1
Rooms
4
Kitchens:
1
Amenities

