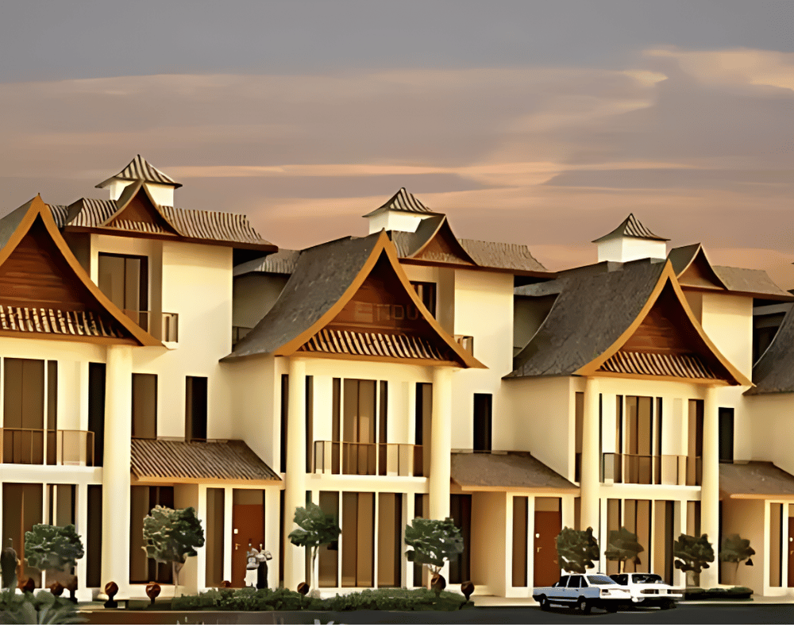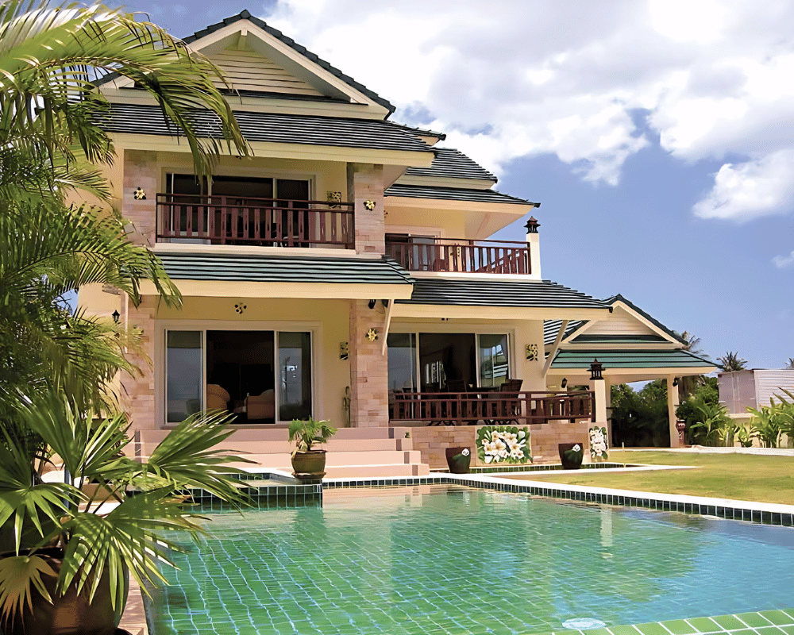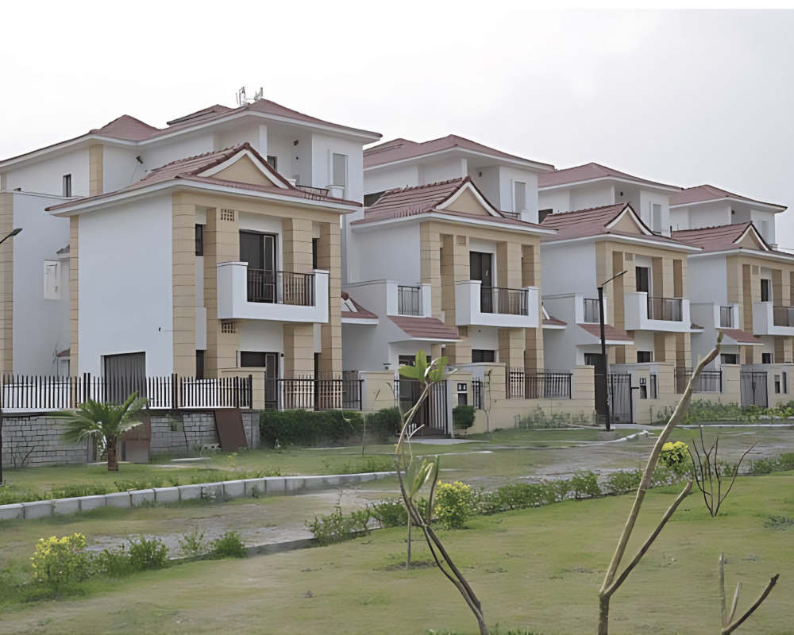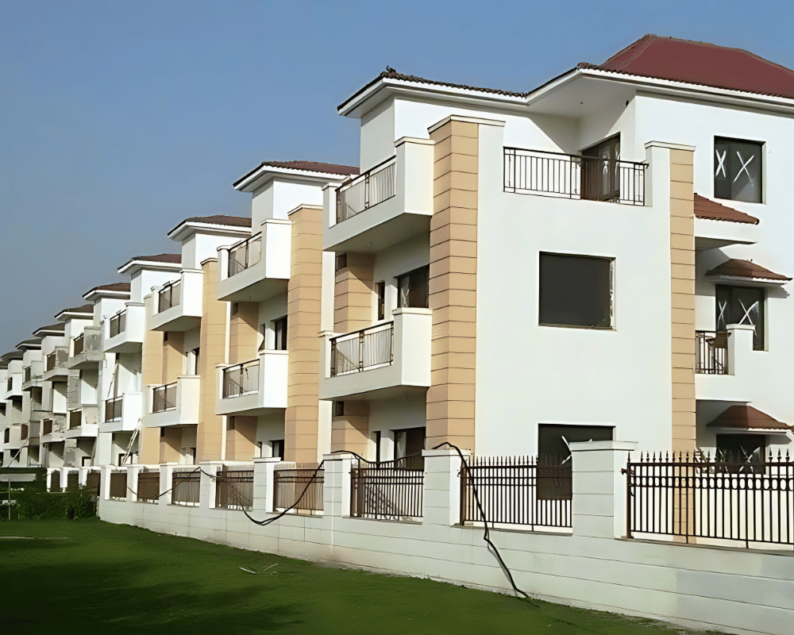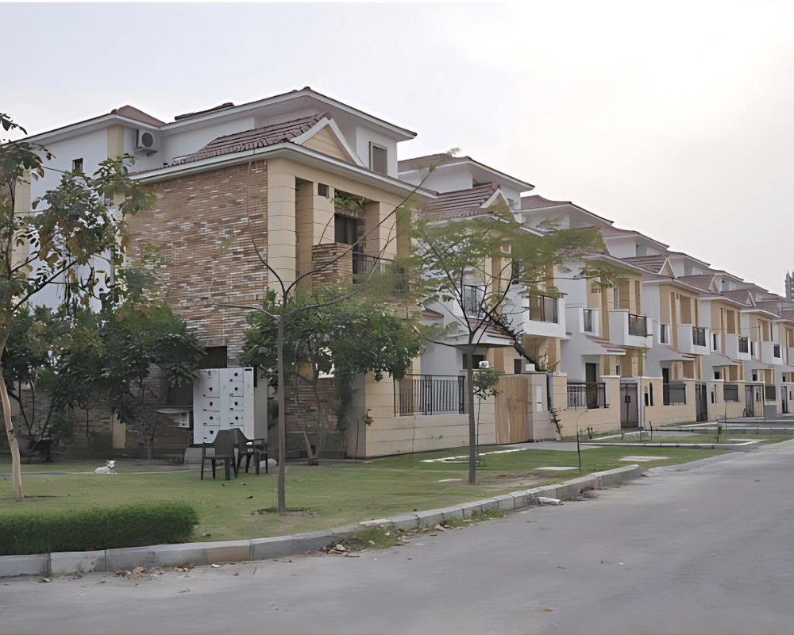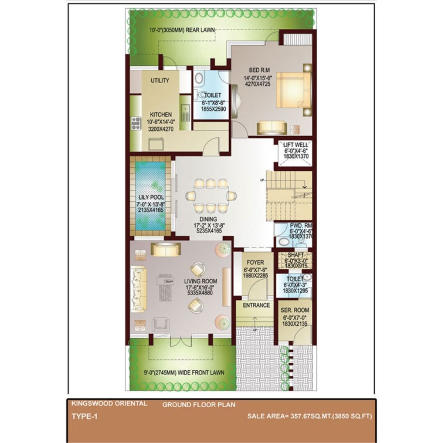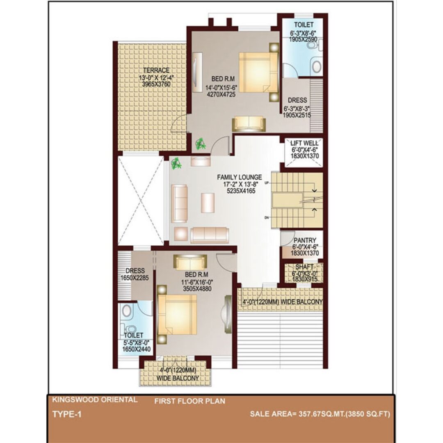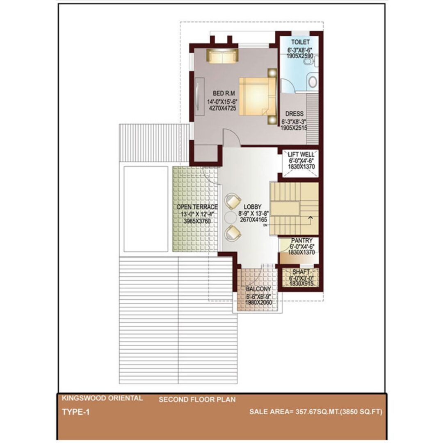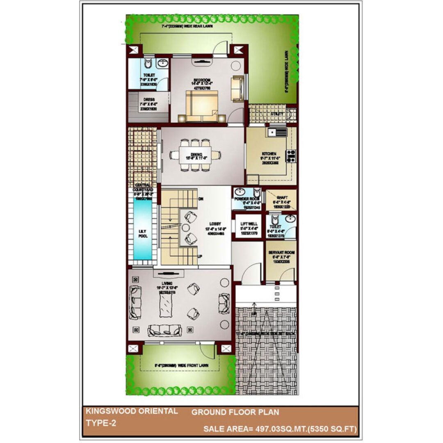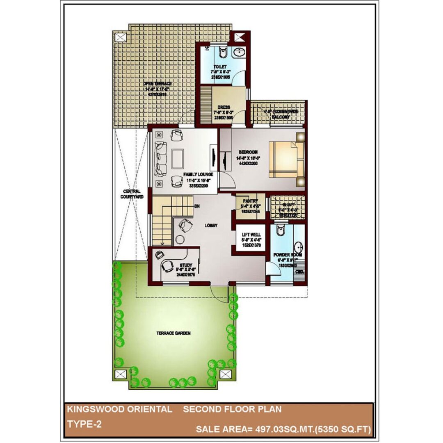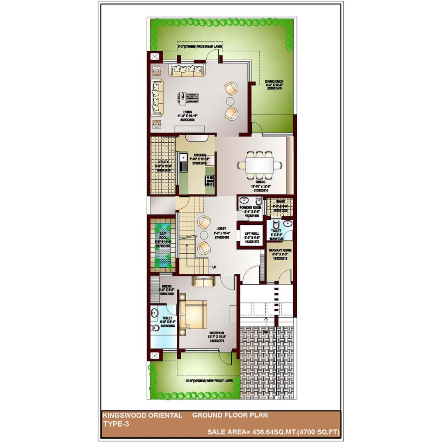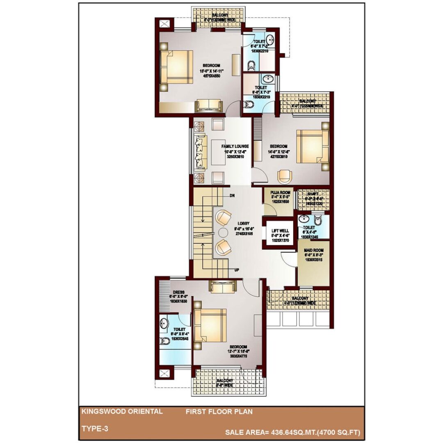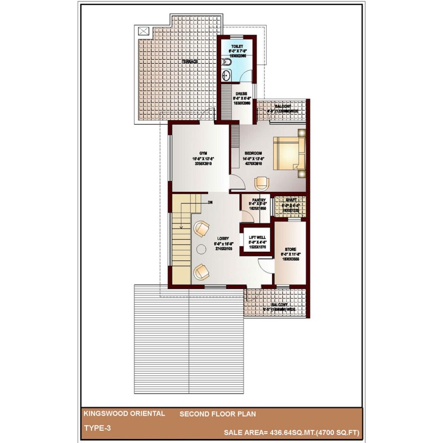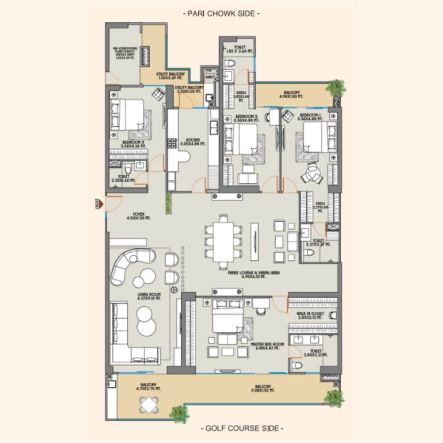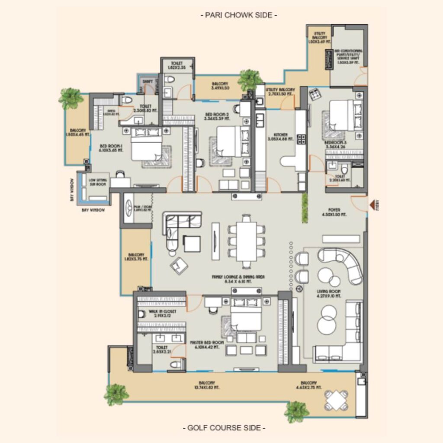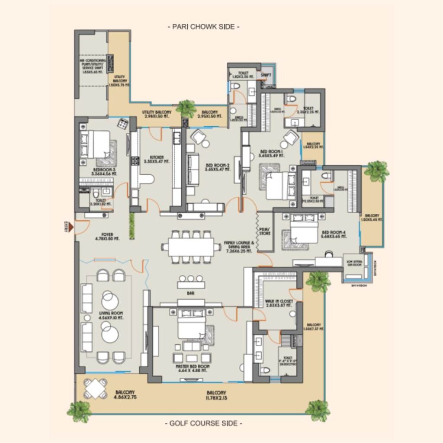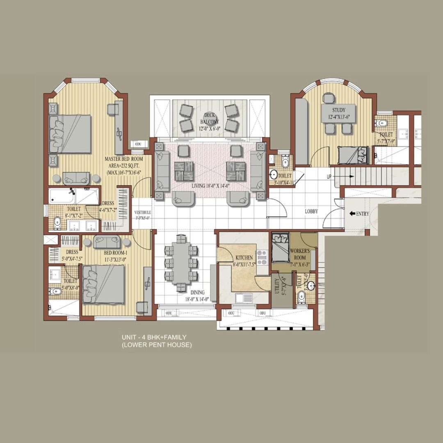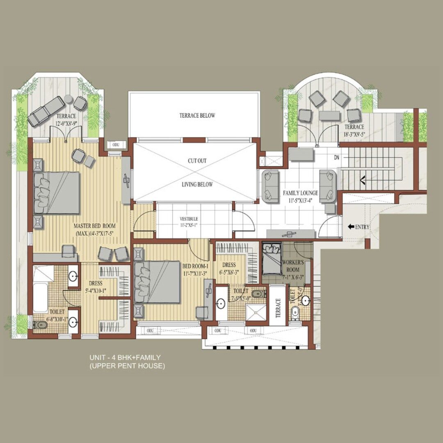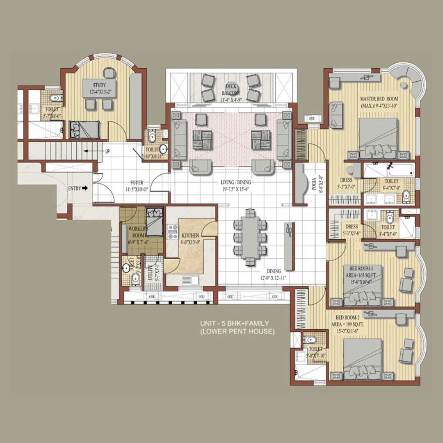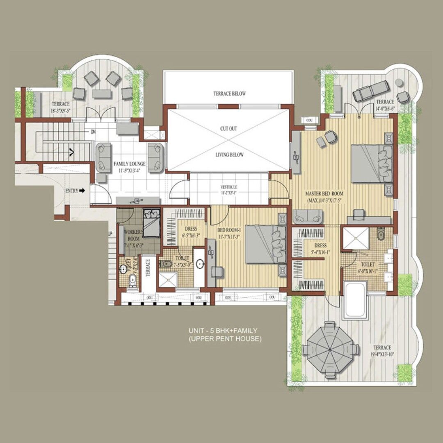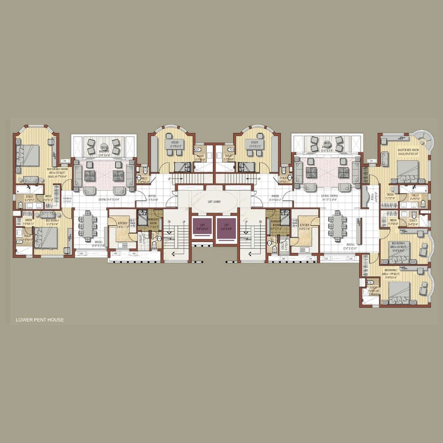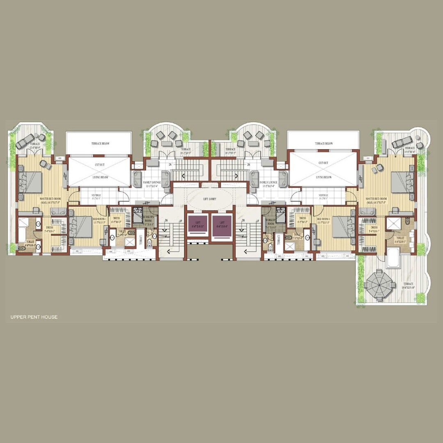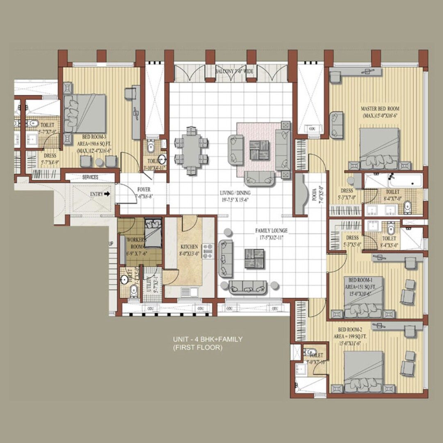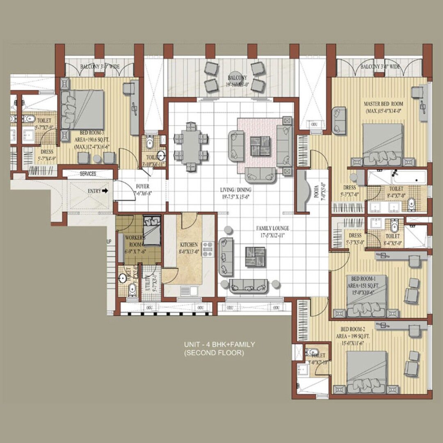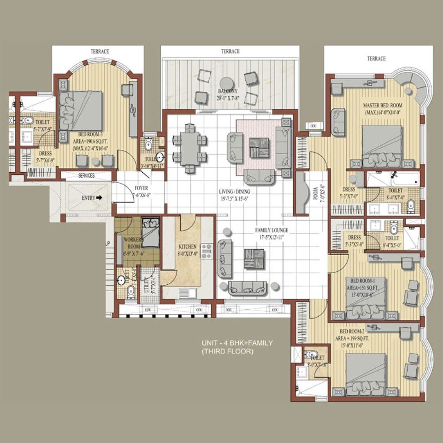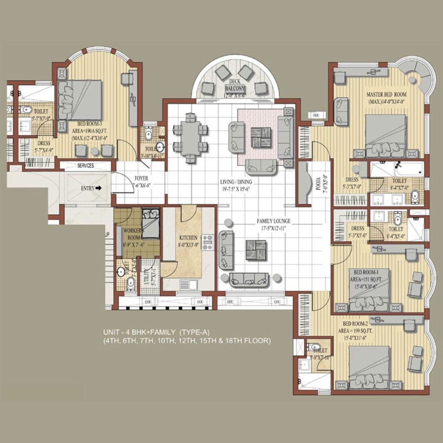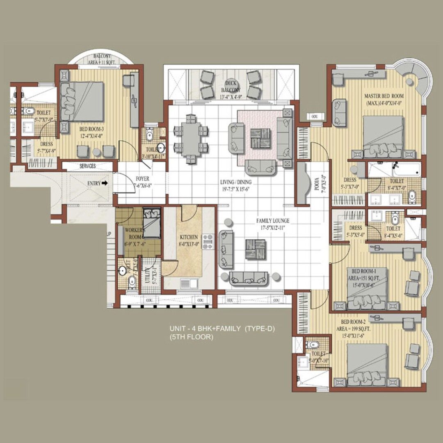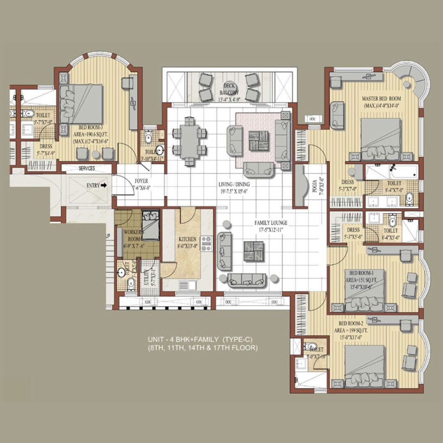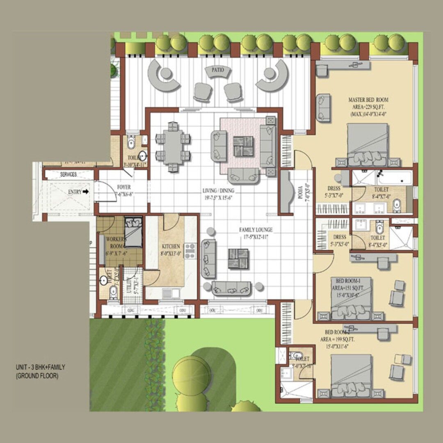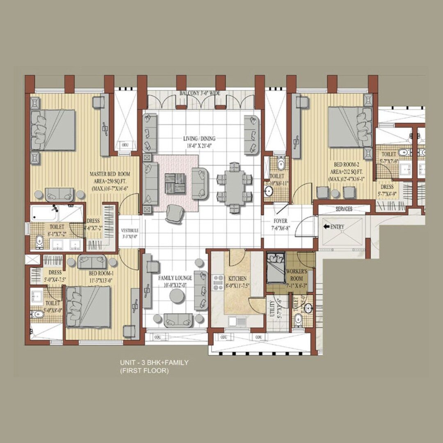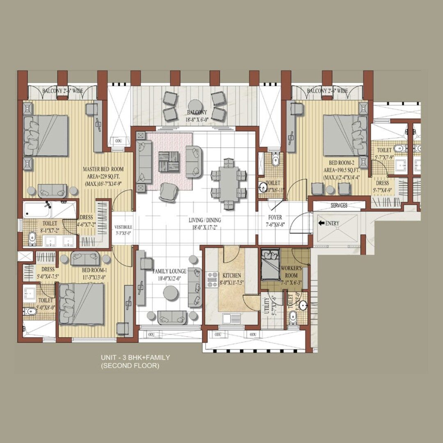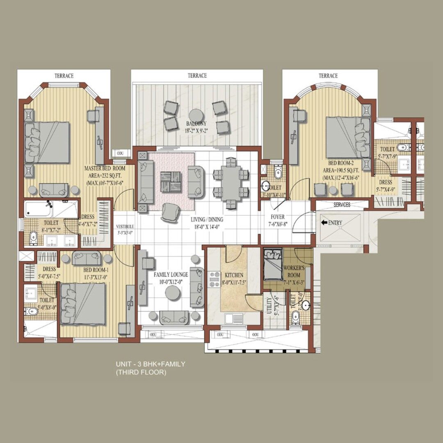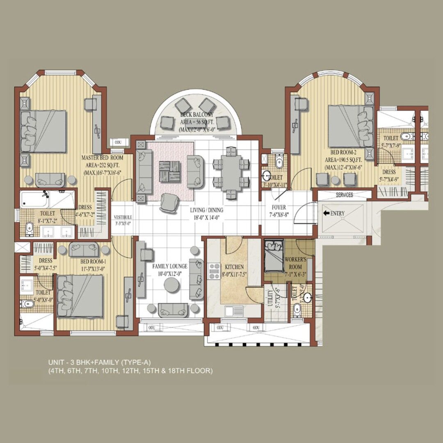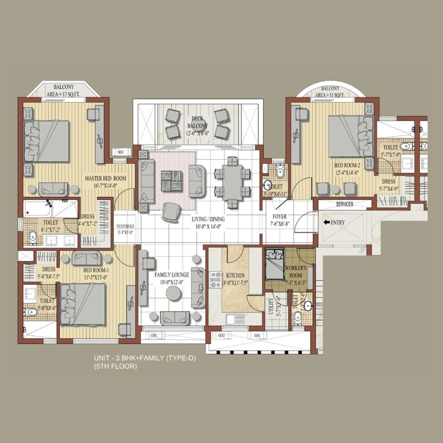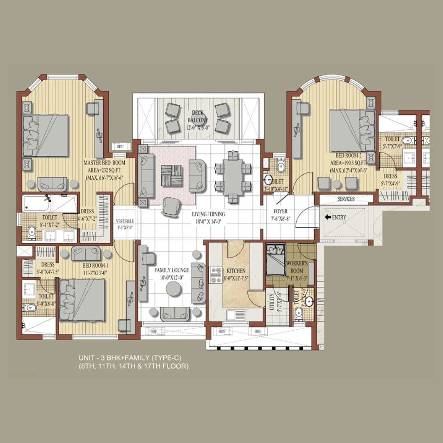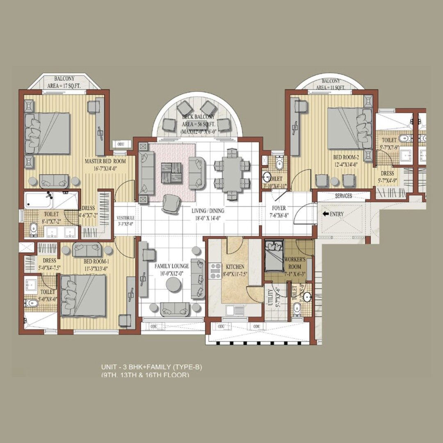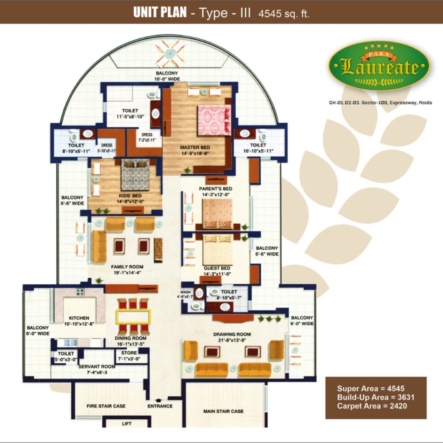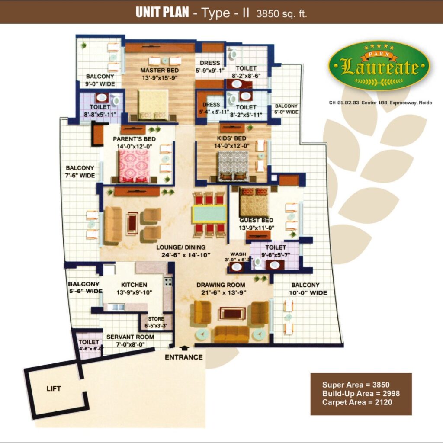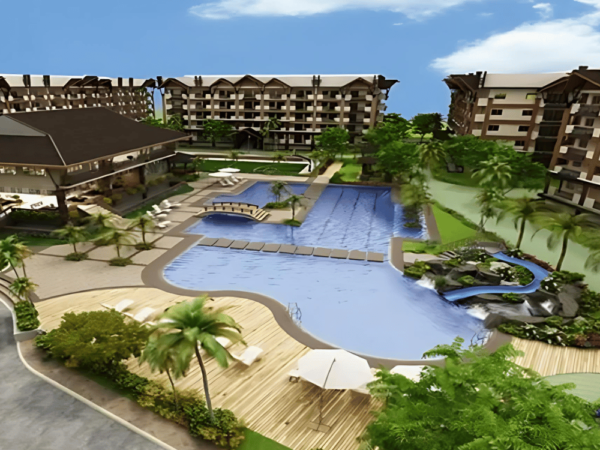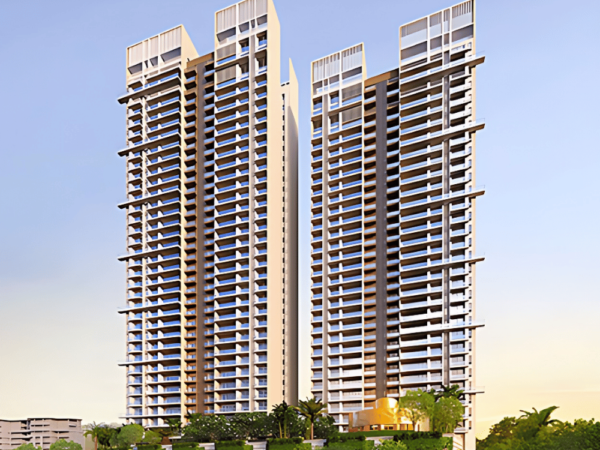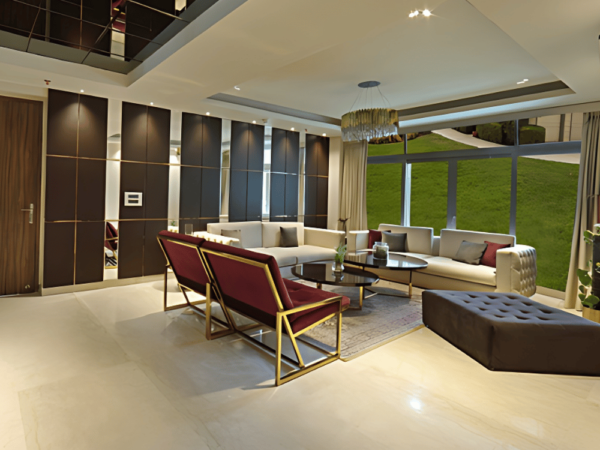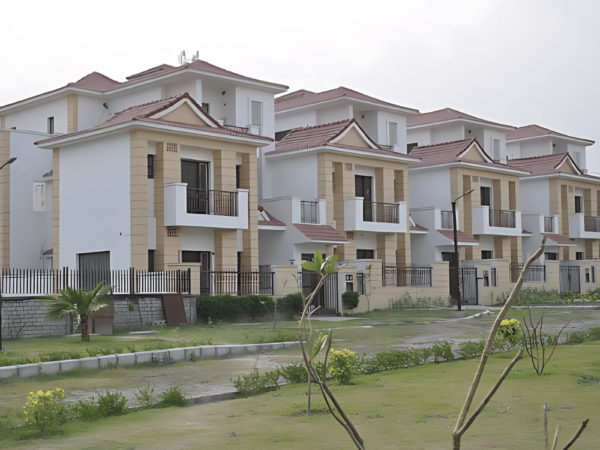Jaypee Green Kingswood Oriental
- Sector 128, Wishtown, Noida
- Starting from: ₹ 4 Cr.
- 4 Baths
- 4 Bedrooms
- 3850 Sqft.
- 3 Baths
- 3 Bedrooms
- 3302 Sqft.
Kingswood Oriental are independent homes at Wish Town Noida and are set on 5 basic pillars of life- Long Life, Harmony, Beauty, Happiness and Blessed. It is an exclusive community that offers unparalleled ambience and lifestyle. The architecture for these homes has been inspired from the ‘Orient’s and imbibes the use of wood, bamboo and colourful stones. These opulent homes are surrounded by the stunning Bonsai landscapes, Zen gardens, and alluring water bodies. The various elements incorporated in Kingswood Oriental creates a personal haven for the residents providing perfect living for the select few who have the taste of finer things and want to explore the rare luxury lifestyle. One of the key attractions of Kingswood Oriental is its clubhouse, which has rich and elegant ambience created as an ideal place to relax and rejuvenate. An ornamental and South East style design forms the basis of the architecture of the clubhouse. The Kingswood Oriental homes are offered in areas ranging from 384.53 sq. mt., to 525.09 sq. mt.
- Solid wood plank flooring in Cumaru, Teak, Merbau or equivalent.
- 7′ high laminated wooden wardrobes in bedrooms.
- Imported Italian marble flooring.
- Imported Marble / Spanish vitrified tiles in flooring.
- Glass Mosaic / Bisazze Mosaic / Imported tiles in walls till 7ft height in shower area and 3 1/2 feet in other area. Balances painted in acrylic emulsion paint.
- Jacuzzi and steam in master bathroom.
- Frameless glass shower enclosure with SS hardware.
- Imported fittings of TOTO, Kohler or equivalent.
- Imported fixtures Grohe or equivalent.
- Toilet hardware.
- His-and-her vanity.
- Imported anti-skid ceramic tile flooring.
- 2 ft high dado above counter in decorative ceramics tiles.
- 25 mm Granite counter top and back splash.
- Modular kitchen in stainless steel and laminate.
- Acrylic emulsion / Texture paint on walls with POP cornice in ceiling.
- External: Curtain wall glazing.
- External: Provision for installation of manual / remote controlled tracks for blinds.
- Internal: 50mm teak wood paneled doors.
- Terracotta tiles with red Sandstone skirting.
- MS Railing.
- Tile flooring.
- Dry distemper on cement plastered walls.
- Ceramic tile flooring and wall treatment.
- VRV System.
- Pressurized water supply system.
- First Quality electrical wiring with modular switches and ELCB controls on all circuit.
- Wi-Fi Enabled.
- Pre-wired for telephone and cable television in all rooms.
- Intercom connecting to the concierge desk, security office, health club and parking.
- Access control cards for each house.
- Video Phone.

