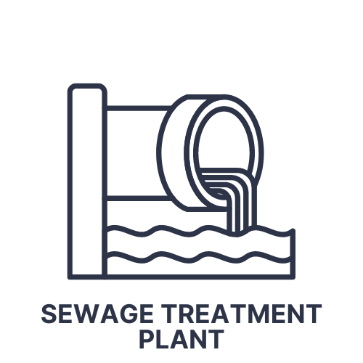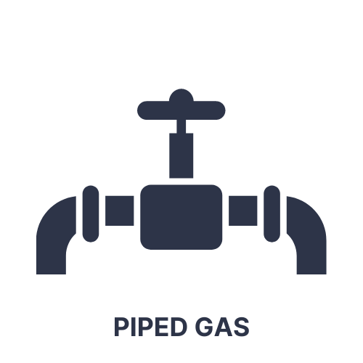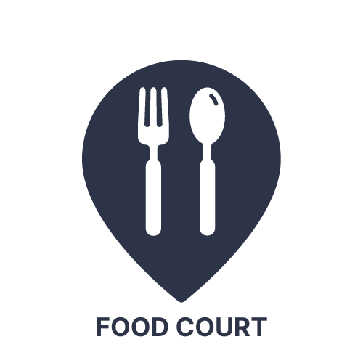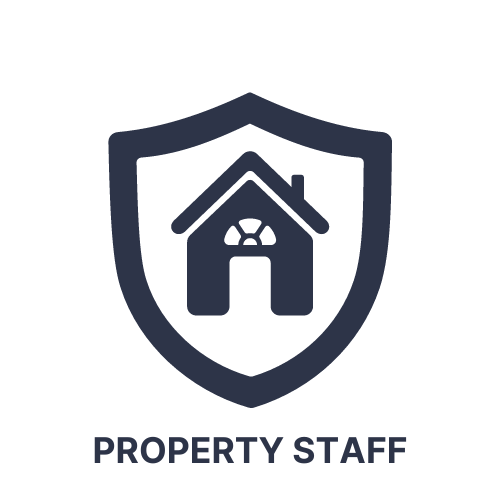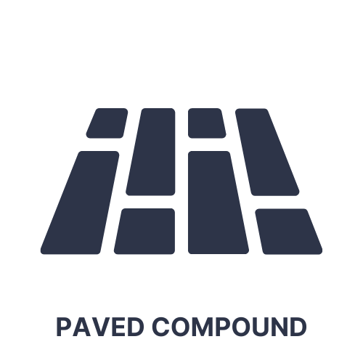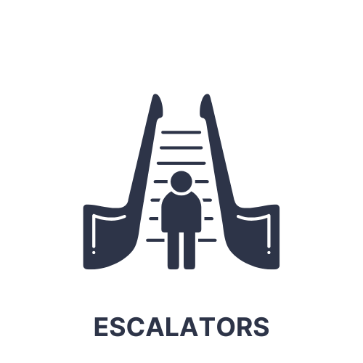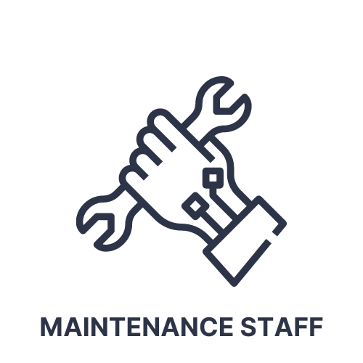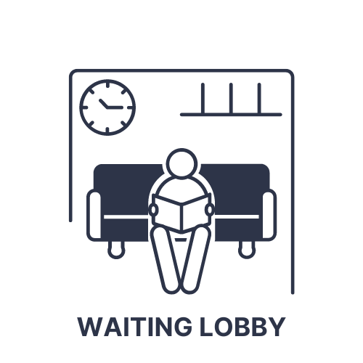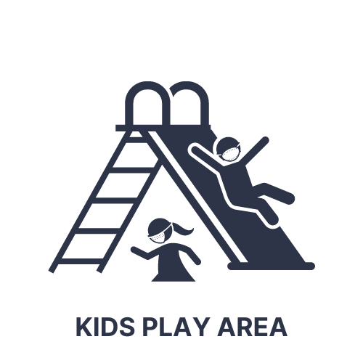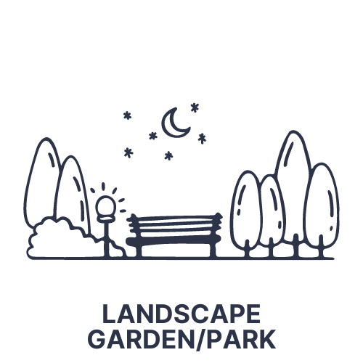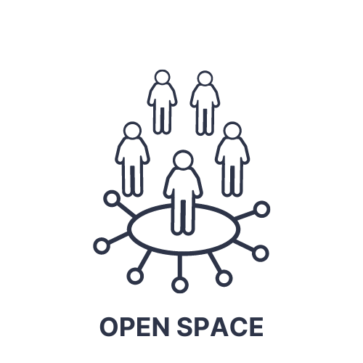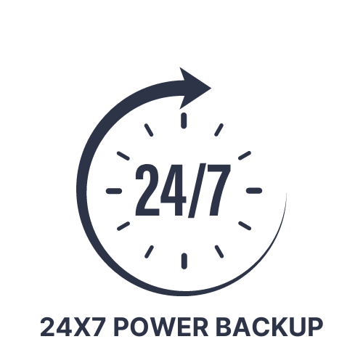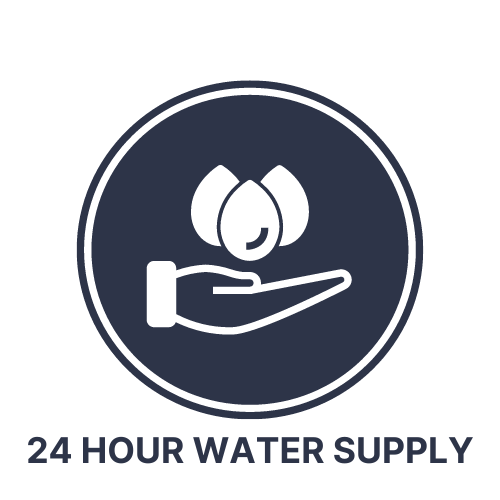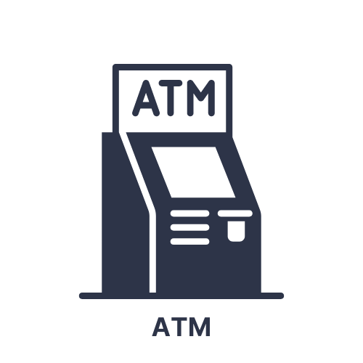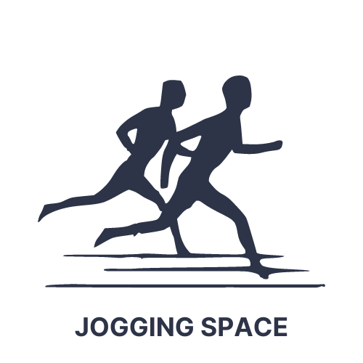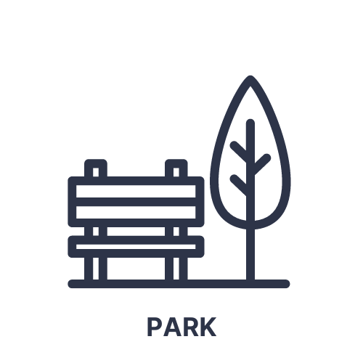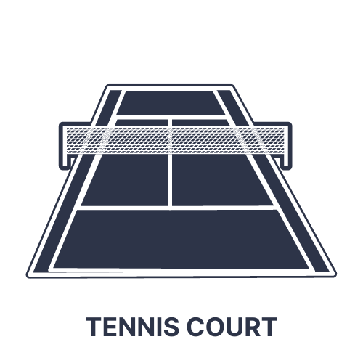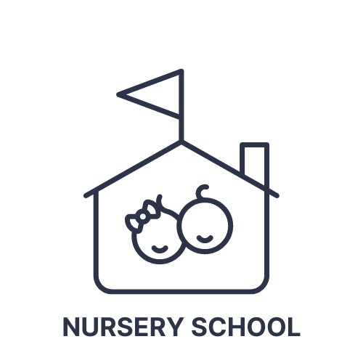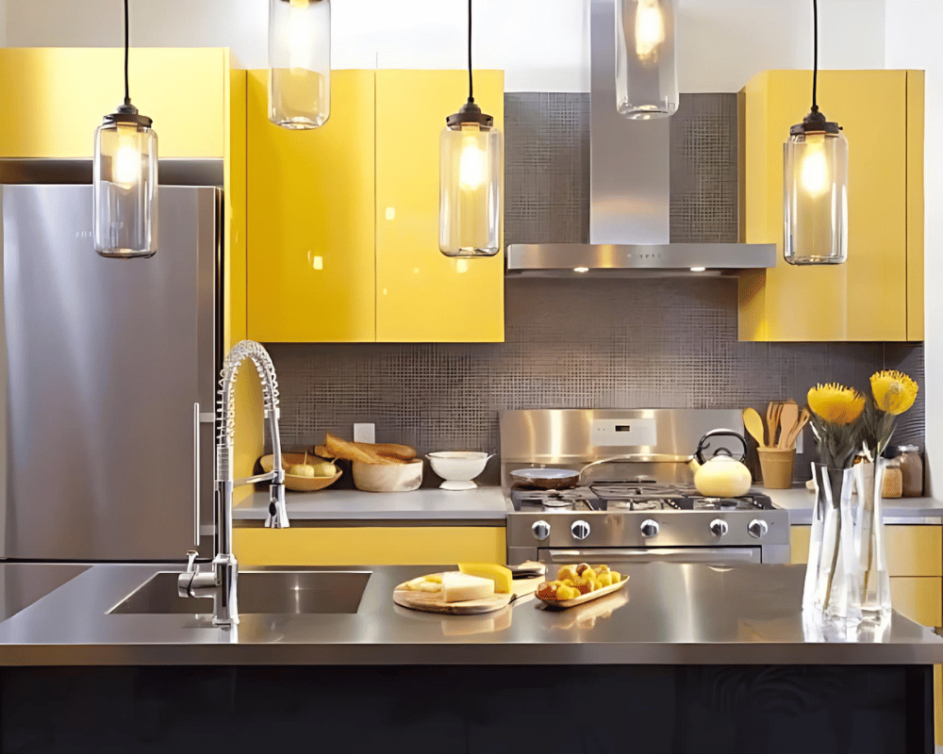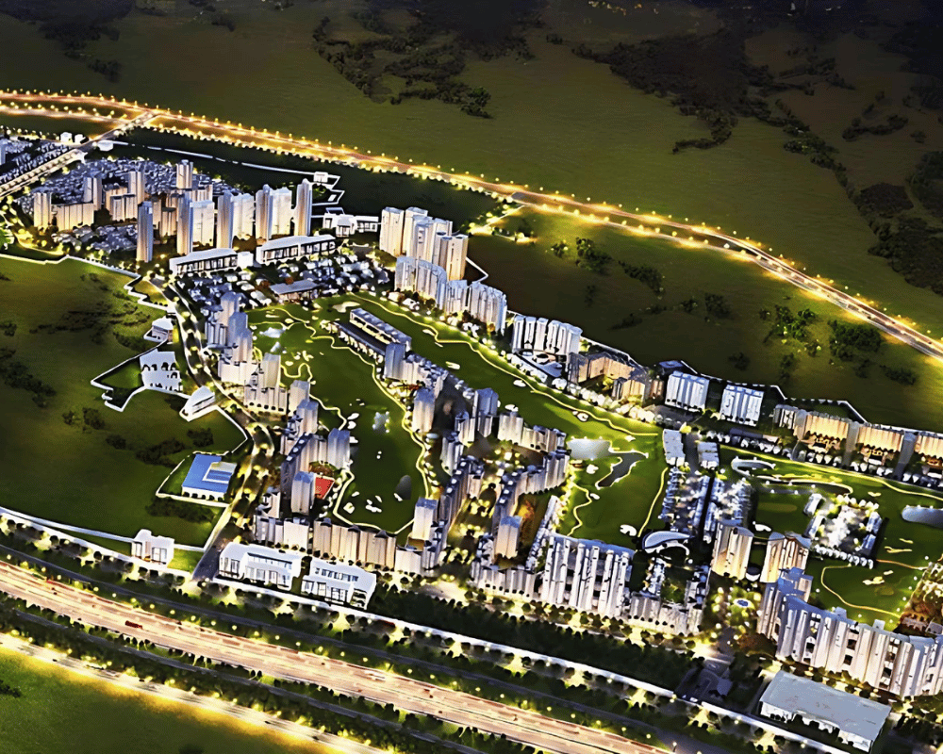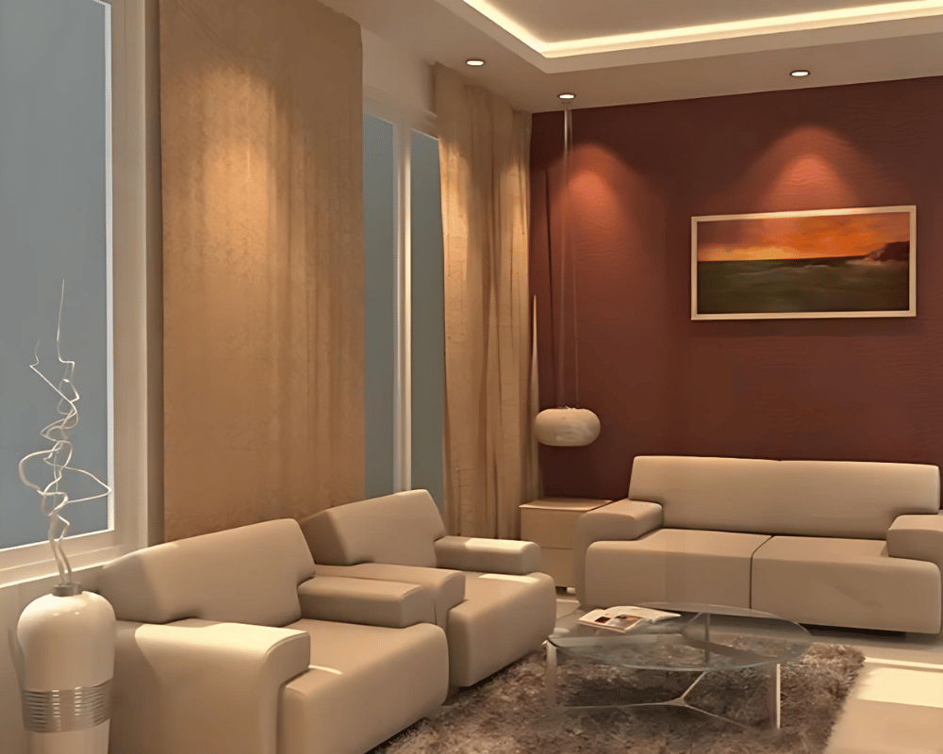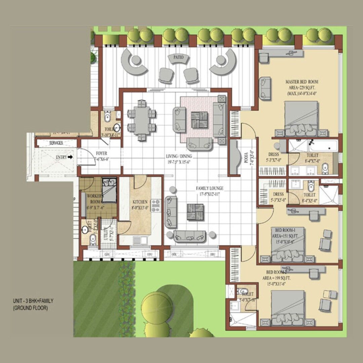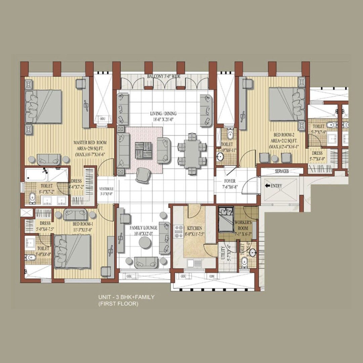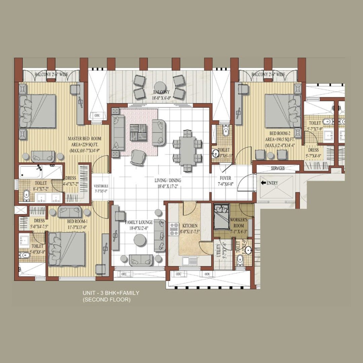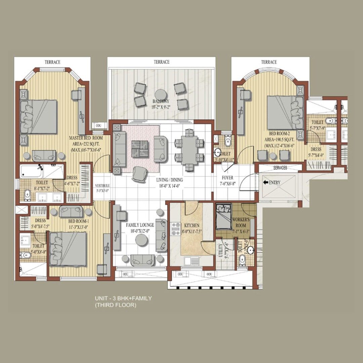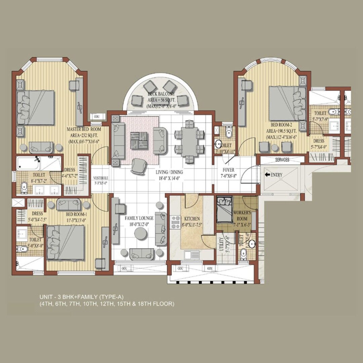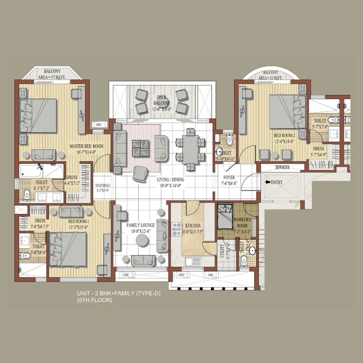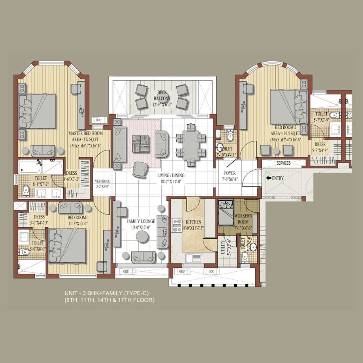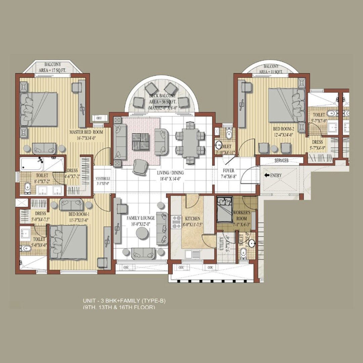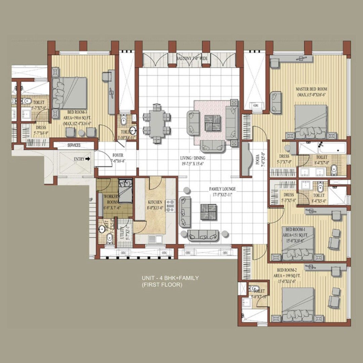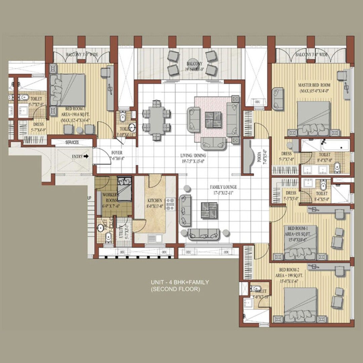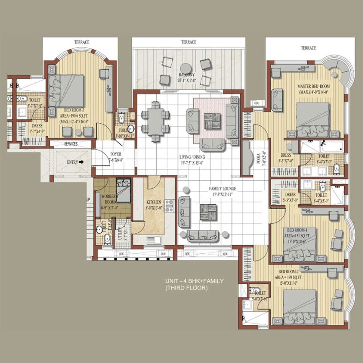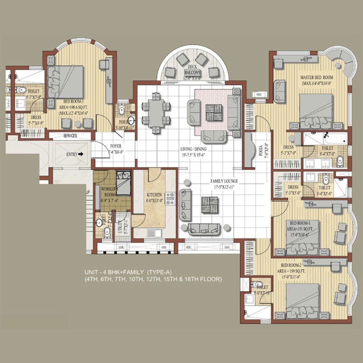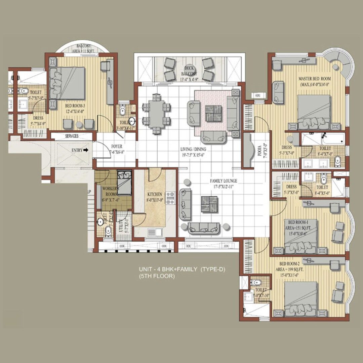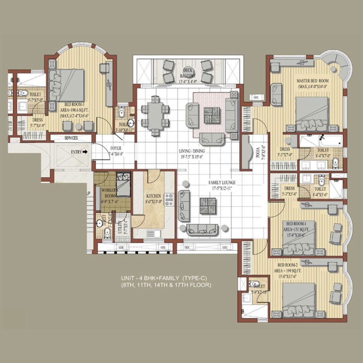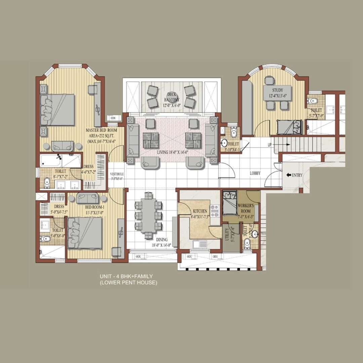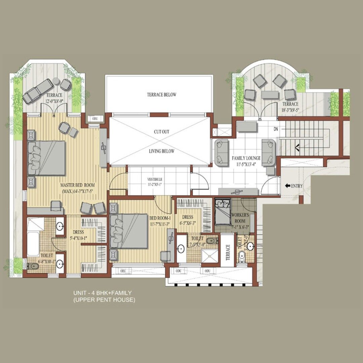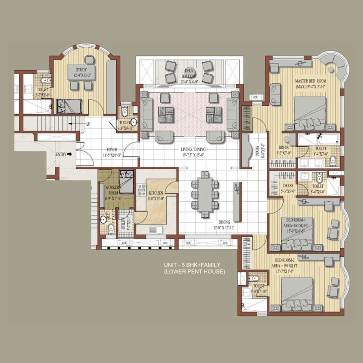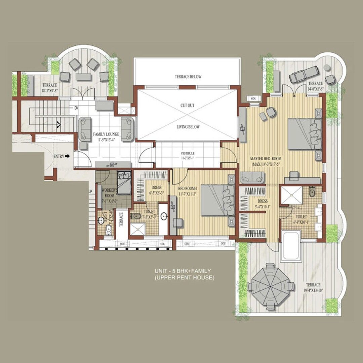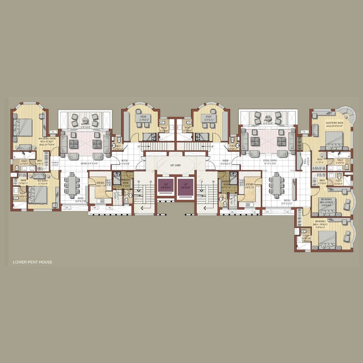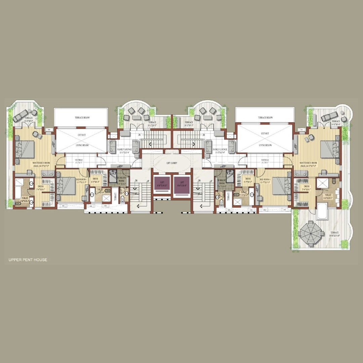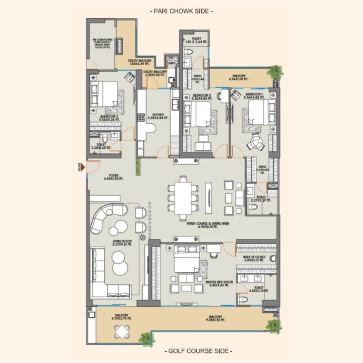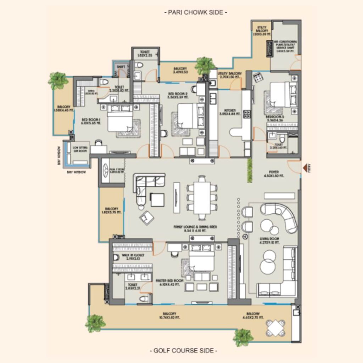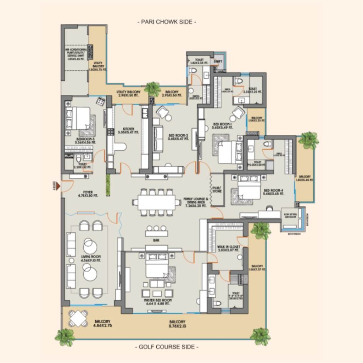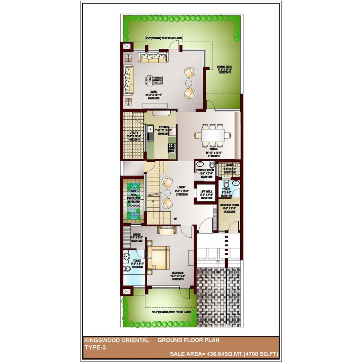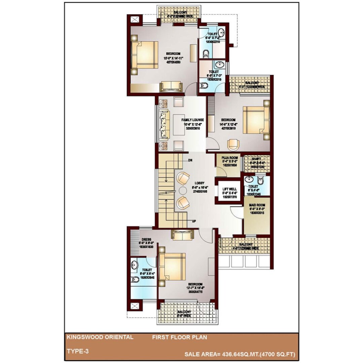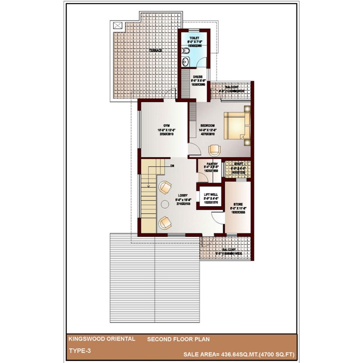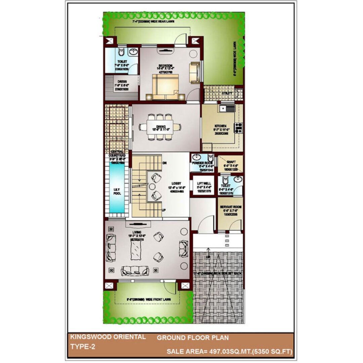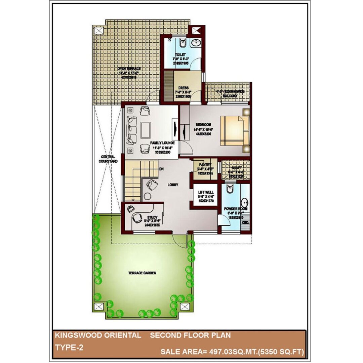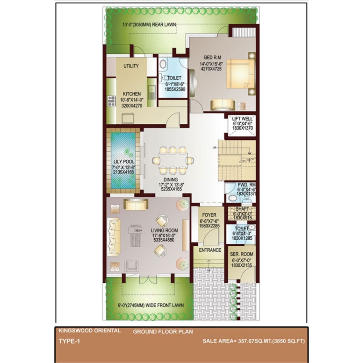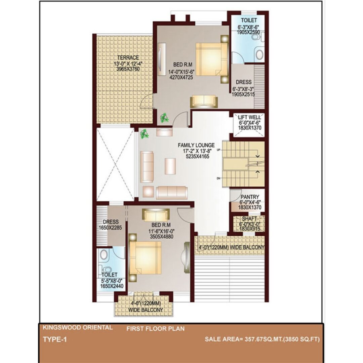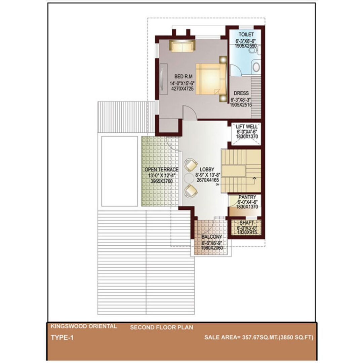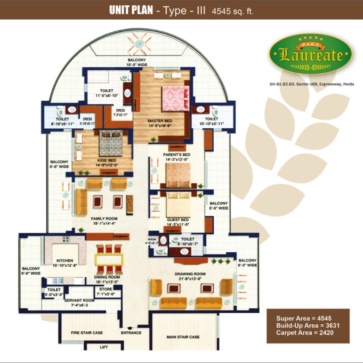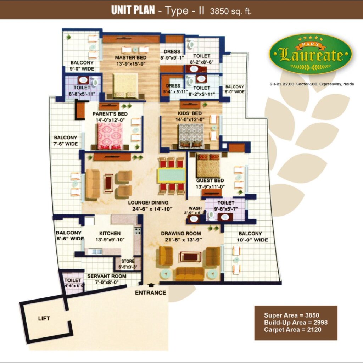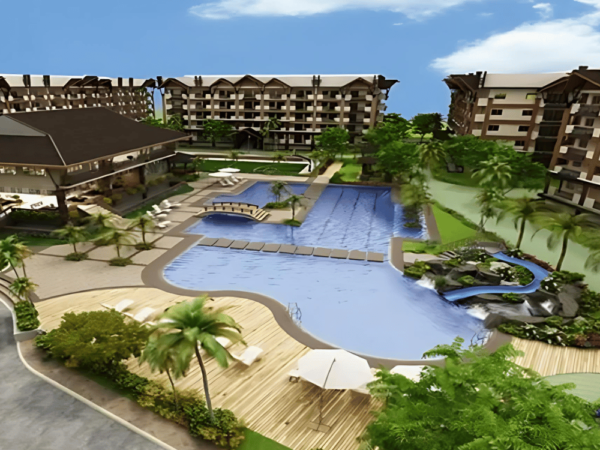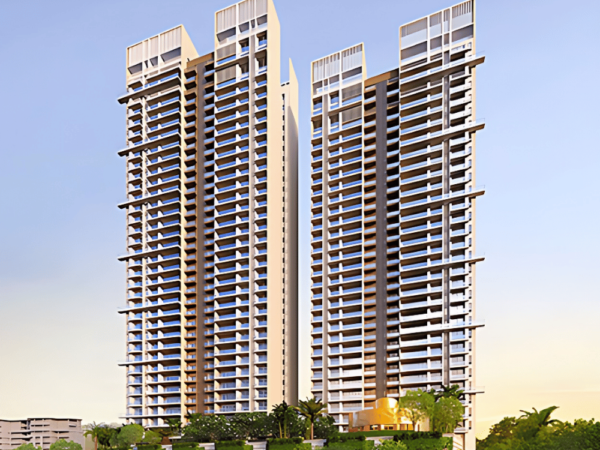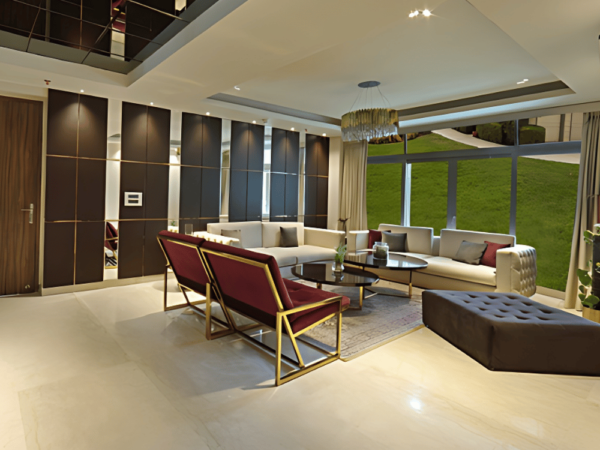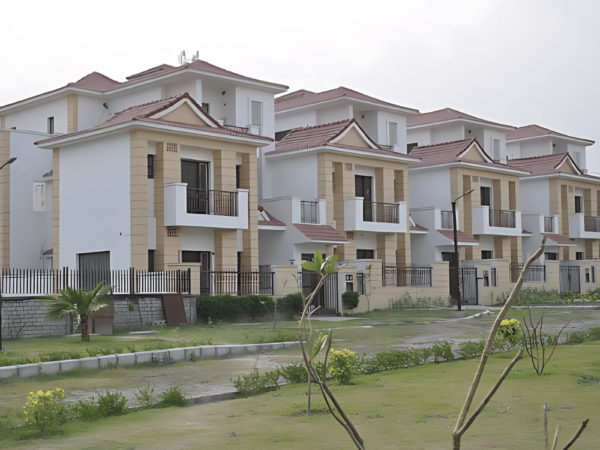Jaypee Greens Knights Court
- Sector 128, Express Way, Noida
- Starting from: ₹ 1.6 Cr
- 3 Baths
- 3 Bedrooms
- 2070 Sqft.
- 3 Baths
- 3 Bedrooms
- 2070 Sqft.
Jaypee Greens Knight’s Court is the best project developed by well renowned developer Jaypee Greens. These apartments are developed especially for an exclusive community who are looking for luxury and attractive apartments. Having only two apartments on each floor, coupled with beautiful views of nature, Jaypee Knight’s Court project is the ultimate choice for self- living and investment purposes.
About The Project
Knights Court Apartments is now on verge of completion. Jaypee Group is going to deliver knights court possession in 2023 under monitoring of RERA Authority. As Rera, Buyers Association and Developer completed Jaypee Kalypso Court Project successfully now its time to offer possession of Knights Court Project. Knights Court apartments by Jaypee provide all the comforts of life, and a pleasing environment for yourself and your dear ones. It is a collection of 3/4 bhk flats with superior interiors, nice infrastructure along with the benefit of having a social club to enjoy different sports and recreational facilities. The 2 bhk flats come with size of 1985 sq ft, following with 3 bhk having size range of 2055-2675 sq ft and 4 bhk flats ranging from 2690-3880 sq ft. The project is centrally located in Sector 128 on Noida Expressway. The project was launched in April 2010 and has 8 towers (21 Floors) with 304 units. These ready to move-in flats promise you all the comforts of life at an affordable price. The project is spread over an area of 5.64-acres.
- Provided with best quality imported marble flooring in Living/ Dining area
- Use of solid wooden flooring in Bedrooms/study
- Usage of ceramic tiles in Workers/utility room
- Ceramic tiles used in Balconies
- Marble floor provided in Lift lobby
- Kitchen comes with ceramic tile flooring
- Toilets are provided with anti skid tiles in flooring
- Aluminum frames used in External
- First class teak wood paneled doors used in Internal
- Teak Wood used in Main door
- Wardrobes in dressing rooms is provided in Bedrooms
- Modular kitchen is provided with light fitting
- Ducted air-conditioning is provided
- Exhaust fans are given in bathrooms, chimney is provided in kitchen for Ventilation
- Alarm (Burglar), CCTV cameras and 24 hour security guards for security purpose
- Underground supply lines/overhead tanks given for Water supply
- Piped gas is used for Gas supply
- Sewage water drainage into main sewer which is provided outside property
- Provided with sprinkler system for Fire protection
- Concealed (Electrical wiring), modular switches and provided with power back up
- Facility of Video phone, intercom facility
- Maintenance (chargeable basis) is provided for common area
Sector 128 is centrally located on Noida expressway. This sector has been witnessing a speedy growth as many projects are located in the sector. This is an excellent residential location to reside in. Projects Like Kalypso Court, Imperial Court, Pavilion Court, Augusta Town Homes, Villas are already delivered in this sector. Few projects are about to deliver soon including Mahagun Manorialle, Kalpataru Vista, Pebble Court. The sector is in close proximity to other areas in Noida viz. Noida Sector 83 Metro Station, Jaypee Wishtown, Promethous School, Step By Step School,Global Genesis School, Axis Bank House, Saya Piazza, Jaypee Multispeciality Hospital, and Js Hospital. This sector has some nearby renowned educational institutions as well which includes Amity University, Gautam Buddha University, Amity International School etc.
Project Features
- Location - Sector 128, Noida Greater Noida Expressway.
- Total Towers - 8.
- Site Area - Approx 12 Acres.
- Total Units - 310.
- Structure - G+21 (Tentative).
- Car Parking - Designated covered parking spaces for residents.
- Commercial - Space for commercial retail shops in Pavilion Heights Arcade earmarked.
- Uninterrupted views of beautiful Golf Course from All units.
- Units/Floor - 2 units/floor.
- Lifts Ratio: 2 Lifts in all towers.
- Club Houses - Social Club house with swimming pool, gymnasium, tennis court etc.
- Optimum space utilisation with adequate ventilation and naturally lit spaces as Apartments are 3 side open apartments.
Locational Advantages
- Located along 80 m wide sector road.
- Proposed Metro Station at Sector 137 within 4 km Radius from the Site.
- Sec 128 adjoining sector 135 SEZ. Noida.
- 5 mins drive from FNG Corridor.
- Walking Distance from Axis House.
- 15 mins drive from City Center Metro Station, Sec - 32.
- Easy access via FNG, Noida Expressway, DND Highway & Pari Chowk.
- 5 mins drive from sector - 18, Noida.
- Easy access via New Bridge connecting Noida & Greater Noida.
- 10 mins drive from Akshardham Tempal Delhi.
- 15 mins drive from Pari Chowk.
- 15 mins drive from Railway Station Delhi.
Feature List
Bedrooms:
3
Possession Year:
2023
Bathrooms:
3
Area:
2070 Sqft.
Type:
High-Rise Residential
Livingroom's:
1
Rooms
4
Kitchens:
1
Amenities
